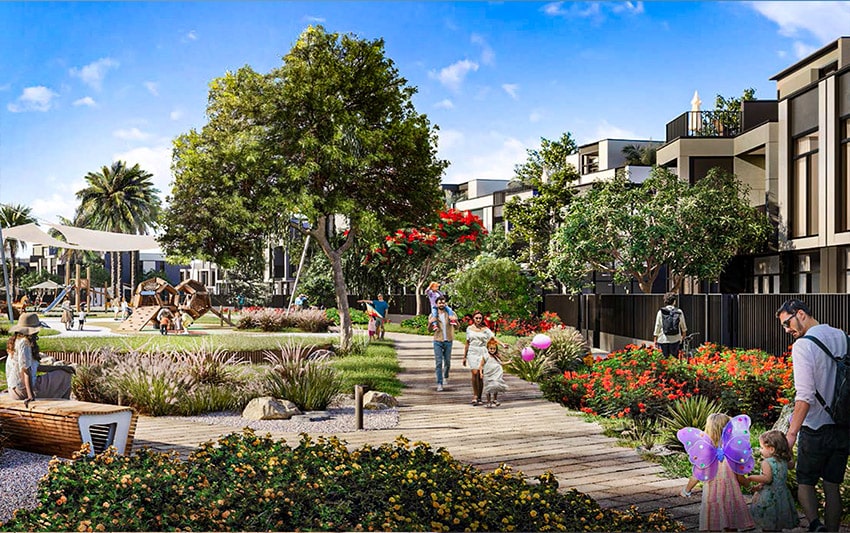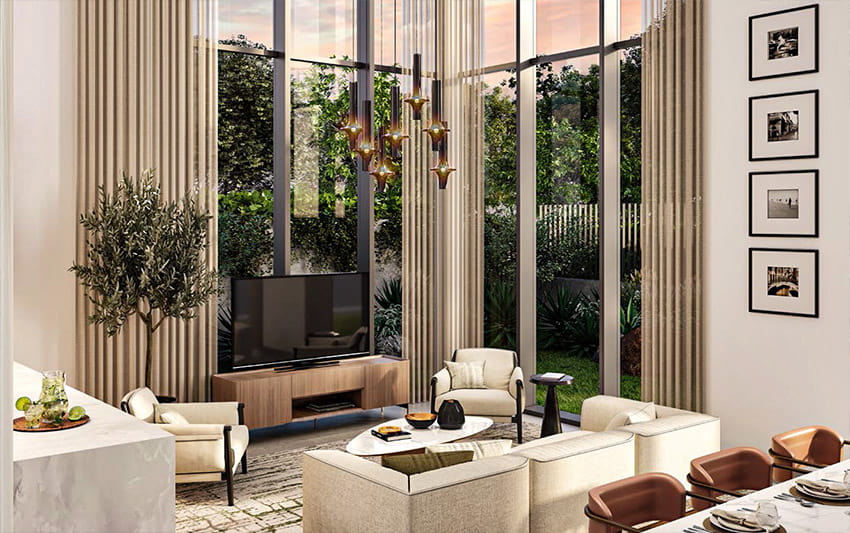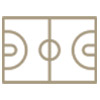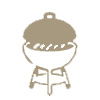Mudon Al Ranim Phase 5 at Mudon - Dubai Properties
EXPERIENCE TRANQUIL COMMUNITY LIVING AT MUDON AL RANIM

dubai properties
DEVELOPER

mudon Community
LOCATION

townhouses
TYPE

3 - 4
BEDROOM

ASK FOR PRICE
STARTING PRICE

2,350 - 3,005 Sq Ft
SIZES

Q3 - 2026
HANDOVER

10%
DOWNPAYMENT
NEW LAUNCH MUDON AL RANIM 5 LUXURY TOWNHOUSES
Mudon is a prestigious residential community situated in the Dubailand area of Dubai. It was established in 2008 and has since become a symbol of luxury Villa living in Dubai. The community is designed to offer a calm and serene environment for its residents, with beautifully landscaped parks and open spaces that are perfect for casual outdoor strolls. It boasts a wide range of premium amenities, including state-of-the-art fitness centers, swimming pools, and sports facilities that are ideal for families looking to stay active and healthy.
Providing a sense of calm and serenity, Mudon Al Ranim is perfect for whoever look for a secure and calm haven to raise a family in a luxury villa community in Dubai. The homes are set neighborhood area of the park so residents will have unobstructed views of the vibrant greenery. Choose between stunning appointed 3 and 4-bedroom townhouses, as well as 3 and 4 bedroom plus family townhouses to begin writing the next chapter in your lives.
Mudon’s homes showcase an exquisite architectural style that harmoniously blends a classic exterior design with modern and contemporary interiors. The carefully designed layout features floor-to-ceiling windows that offer enchanting views of the lush gardens, while an open-concept kitchen and living area optimize the available space. High-quality materials have been utilized to craft the finishing of the homes, providing them with a unique character and charm that elevates their allure.
PAYMENT PLAN details - Mudon Al Ranim 5
3 - 4 BR Townhouses
ask for price
10%
DOWN PAYMENT
60/40
PAYMENT PLAN
July- 2026
HAND OVER

KEY HIGHLIGHTS of Mudon Al Ranim 5
- Elegant 3 and 4-bedroom townhouses with private amenities.
- Flexible and appealing payment plan options available.
- Convenient access to popular destinations like Downtown Dubai and the Burj Khalifa.
- Set within a lush green neighborhood along the park’s edge.
- Remarkable architecture with beautiful design elements and stylish decor.
Mudon AL Ranim 5






community AMENITIES

PARK and open spaces

Swimming Pools

Fully Equipped Gym

multipurpose lawns

basket ball court

BBQ AREA

KIDS PLAY AREA

dogs park
mudon al ranim community location

LOCATION
Express your interest in this project and register now
To find out about availability, contact a member of our team or fill out the form and we’ll be in touch.
